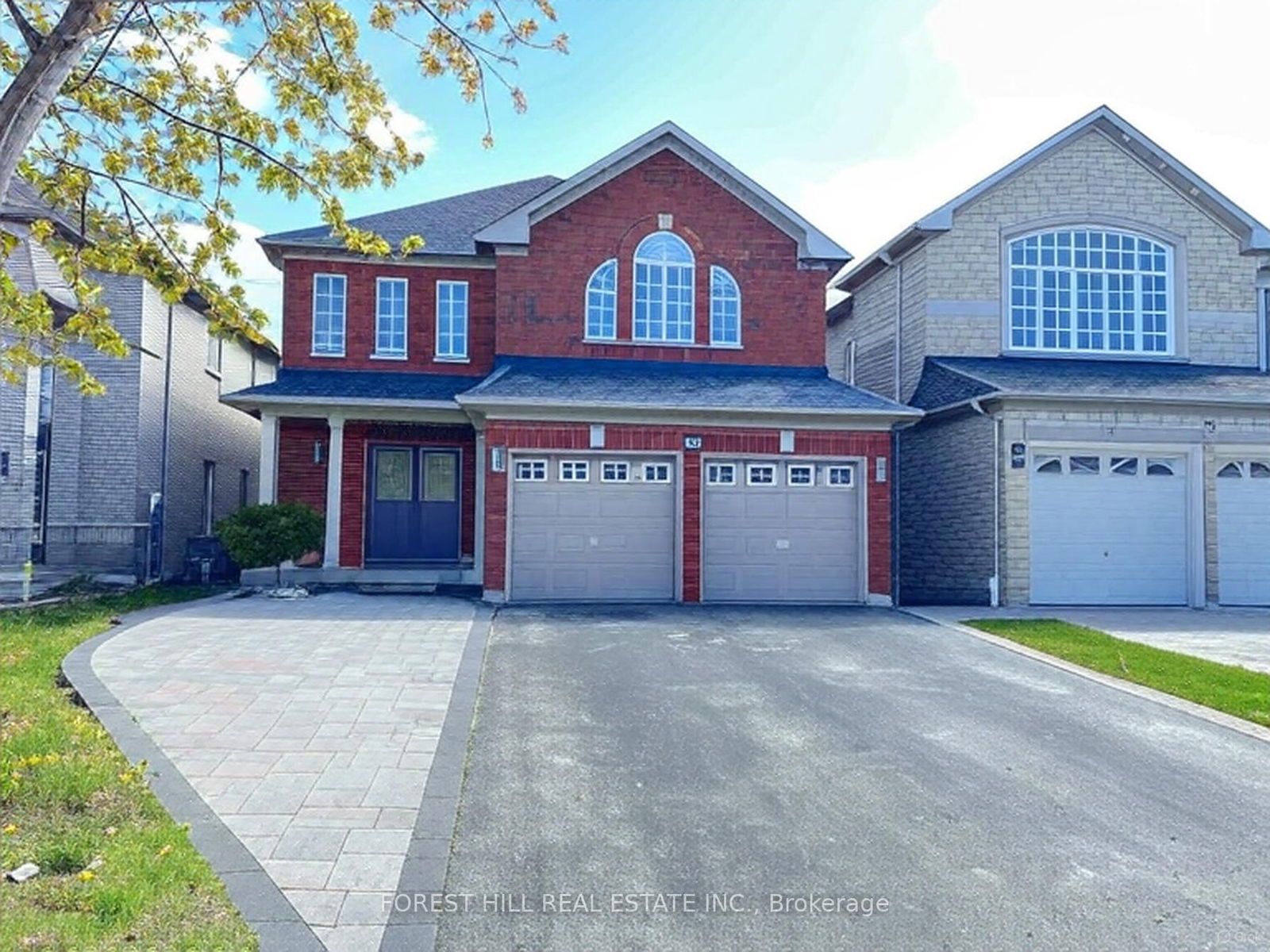Overview
-
Property Type
Detached, 2-Storey
-
Bedrooms
4
-
Bathrooms
5
-
Basement
Fin W/O + W/O
-
Kitchen
1
-
Total Parking
2 (1 Built-In Garage)
-
Lot Size
30.02x98.75 (Feet)
-
Taxes
$8,425.51 (2024)
-
Type
Freehold
Property Description
Property description for 126 Hartney Drive, Richmond Hill
Open house for 126 Hartney Drive, Richmond Hill

Schools
Create your free account to explore schools near 126 Hartney Drive, Richmond Hill.
Neighbourhood Amenities & Points of Interest
Create your free account to explore amenities near 126 Hartney Drive, Richmond Hill.Local Real Estate Price Trends for Detached in Rural Richmond Hill
Active listings
Average Selling Price of a Detached
June 2025
$2,456,148
Last 3 Months
$1,655,383
Last 12 Months
$2,189,311
June 2024
$2,360,000
Last 3 Months LY
$2,661,627
Last 12 Months LY
$1,608,093
Change
Change
Change
Number of Detached Sold
June 2025
6
Last 3 Months
3
Last 12 Months
3
June 2024
1
Last 3 Months LY
2
Last 12 Months LY
2
Change
Change
Change
How many days Detached takes to sell (DOM)
June 2025
13
Last 3 Months
12
Last 12 Months
61
June 2024
16
Last 3 Months LY
24
Last 12 Months LY
23
Change
Change
Change
Average Selling price
Inventory Graph
Mortgage Calculator
This data is for informational purposes only.
|
Mortgage Payment per month |
|
|
Principal Amount |
Interest |
|
Total Payable |
Amortization |
Closing Cost Calculator
This data is for informational purposes only.
* A down payment of less than 20% is permitted only for first-time home buyers purchasing their principal residence. The minimum down payment required is 5% for the portion of the purchase price up to $500,000, and 10% for the portion between $500,000 and $1,500,000. For properties priced over $1,500,000, a minimum down payment of 20% is required.








































































